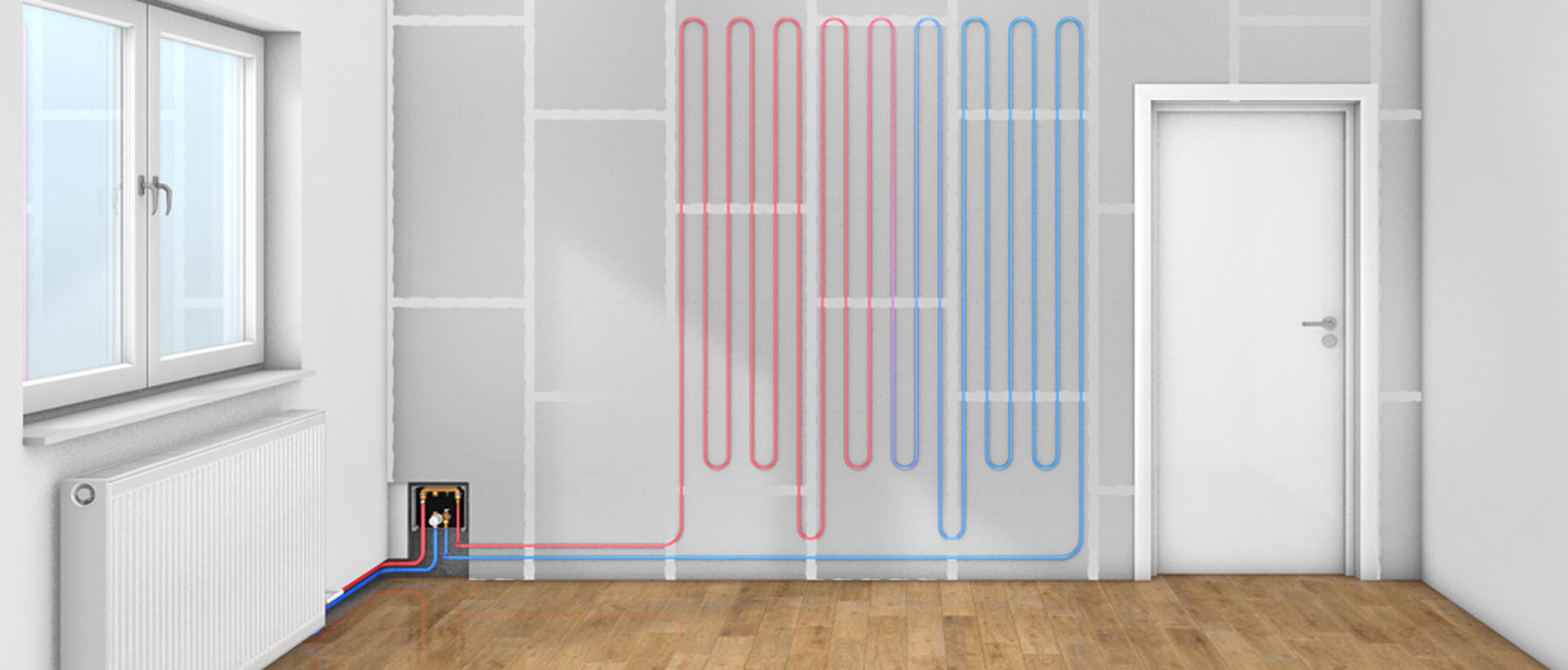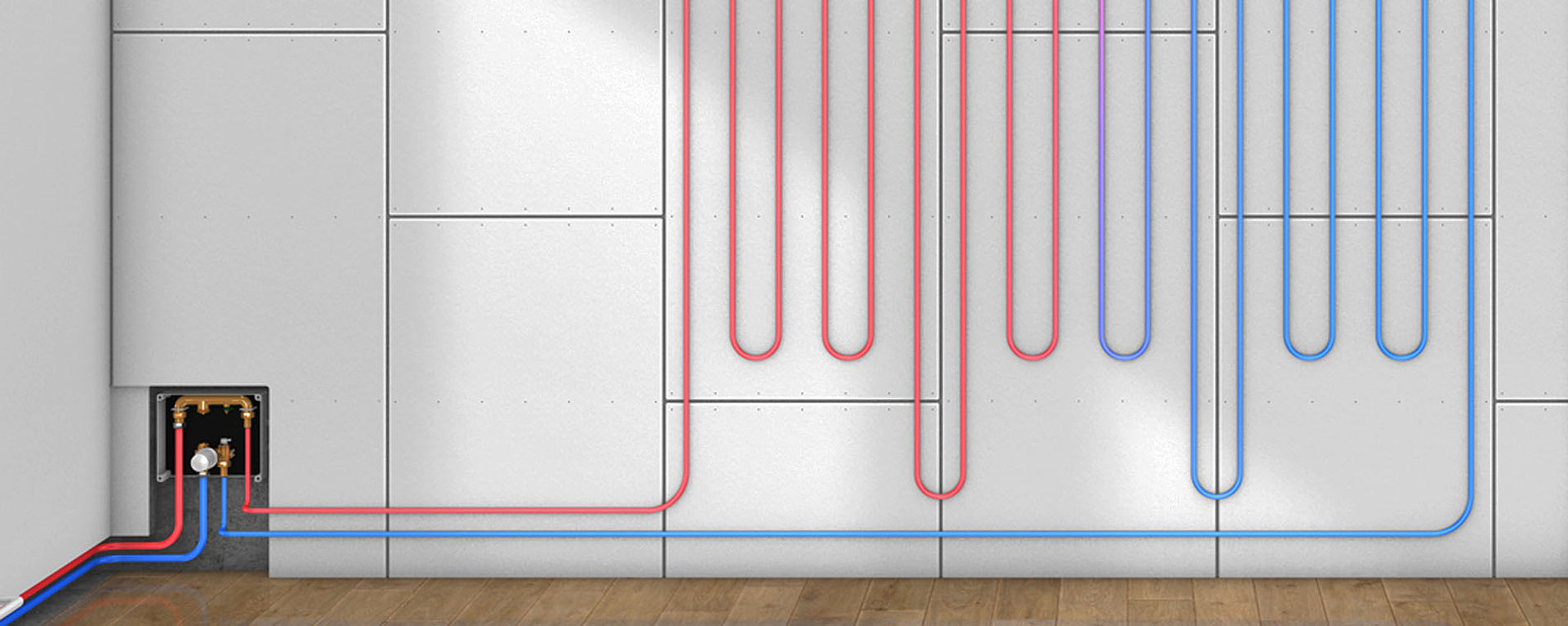This Is How It Works: Do-it-yourself Wall Heating with Ready-to-install Drywall Panels
Installation instructions
The FLEXIRO dry construction wall heating is a system kit designed for the simple, quick and clean conversion of existing wall surfaces into panel heating and integration into the existing heating system.
The ready-to-install plasterboard panels with integrated 10 mm heating pipe, plug-in connections and connection to the existing heating system via RTL boxes make the installation of water-bearing wall heating a rewarding project for do-it-yourselfers and installers. The following illustrations show the main installation steps of our drywall system in a test installation of approximately 3 m². Detailed installation instructions are supplied with the kits.
Mounting wall heating in drywall construction
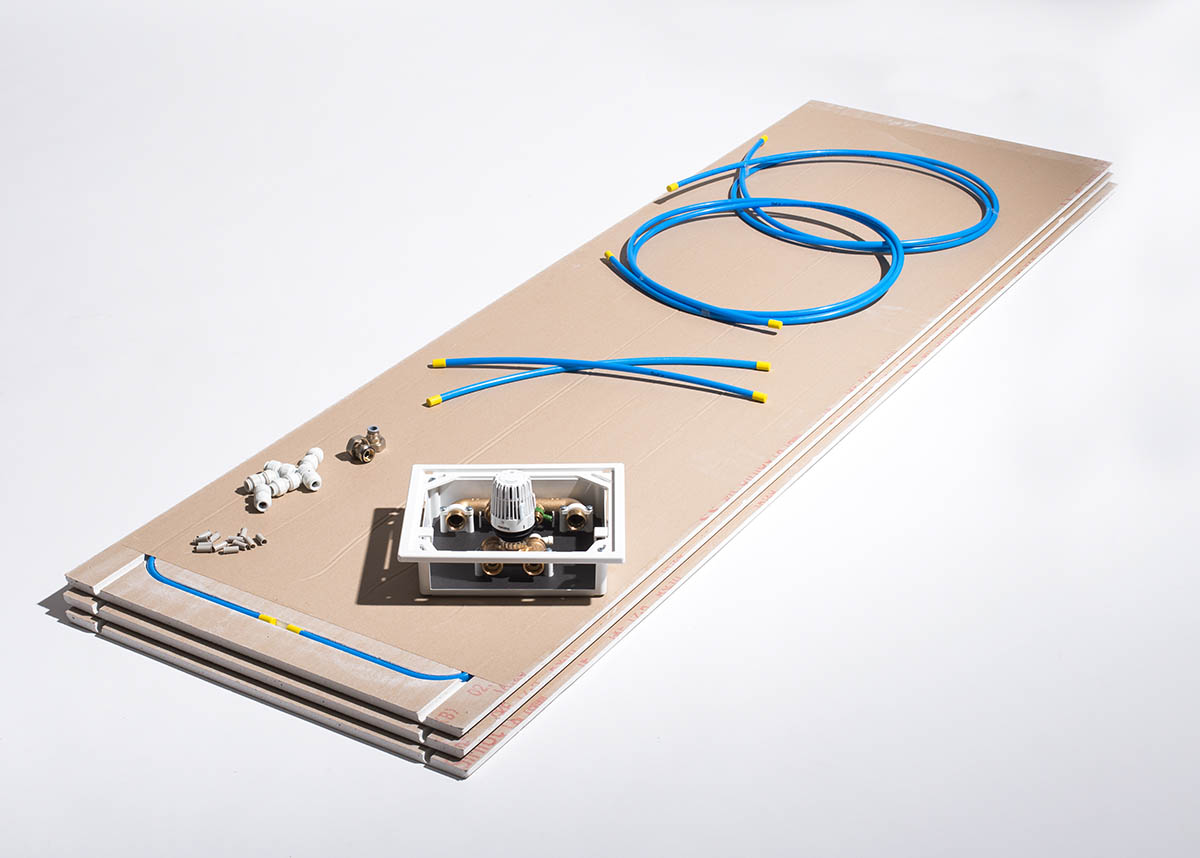
Lieferumfang
The drywall heating kit components vary according to the size of the kit and the exact list can be found in the PDF installation instructions and on the relevant product page. You can also find additional accessories and suitable tools in our shop.
Notice
Despite the simplified installation, the following still applies to FLEXIRO drywall heating systems: Working on heating systems requires sufficient technical knowledge and skills. If in doubt, have the installation carried out by a specialist.
1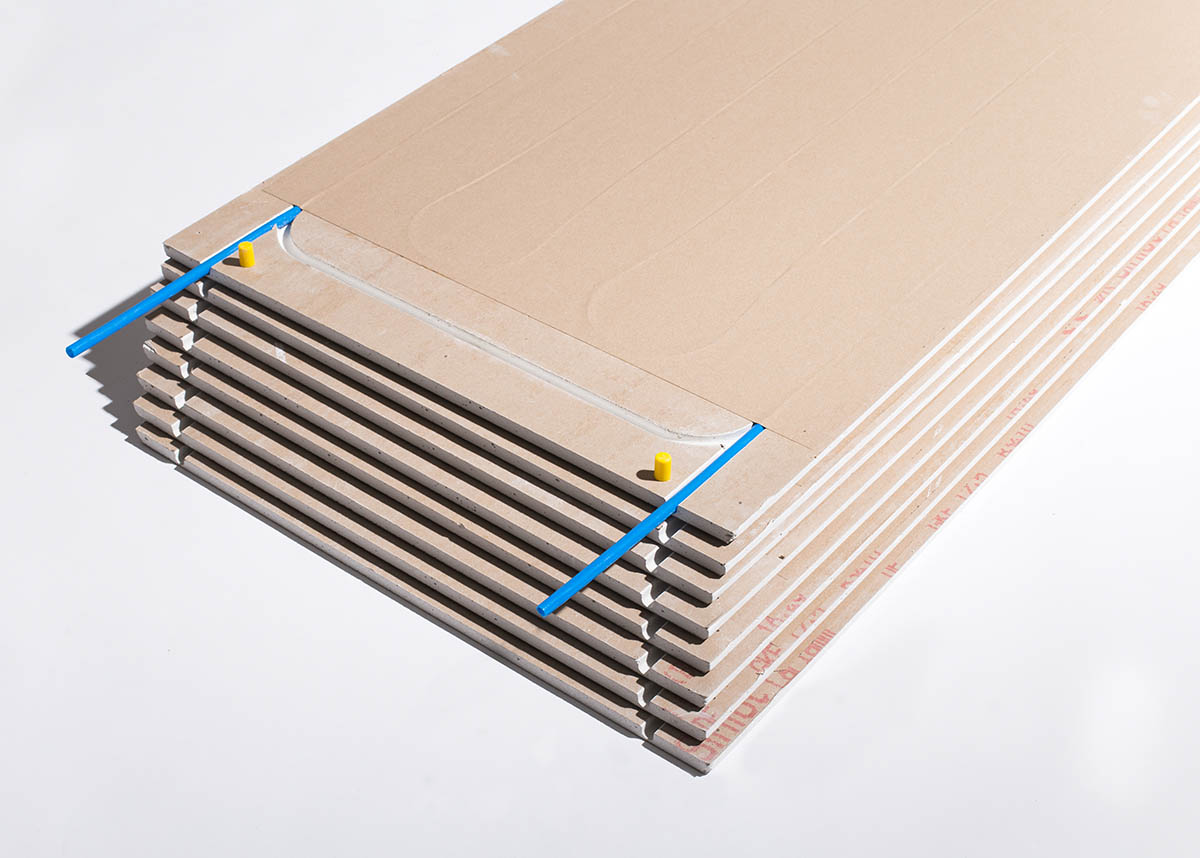
Arrangement of the drywall panels
The arrangement of the individual wall heating elements must be determined at the start of the installation. As the prefabricated elements with integrated heating pipe cannot be cut to size, it may be necessary to provide cut-to-size panels at the edges of the proposed heating area. Suitable standard plasterboard panels can be purchased from a DIY store or specialist supplier.
All fixtures in the wall surface such as light switches, sockets etc. cannot be installed in the wall heating elements. Commercially available plasterboard is also used as strips at the points where the electrics are to be installed. The edges of the wall surface must be filled with a permanently elastic sealant.
The connection hoses can always be shortened. However, when installing the 7.2 m² and 9.6 m² wall heating kits, ensure that the difference in length between the two connection hoses leading to the control box does not exceed 15%. Otherwise there is a risk of uneven heat distribution. However, it is not a problem if the hoses are too long. The excess length can be distributed in the wall cavity.
2
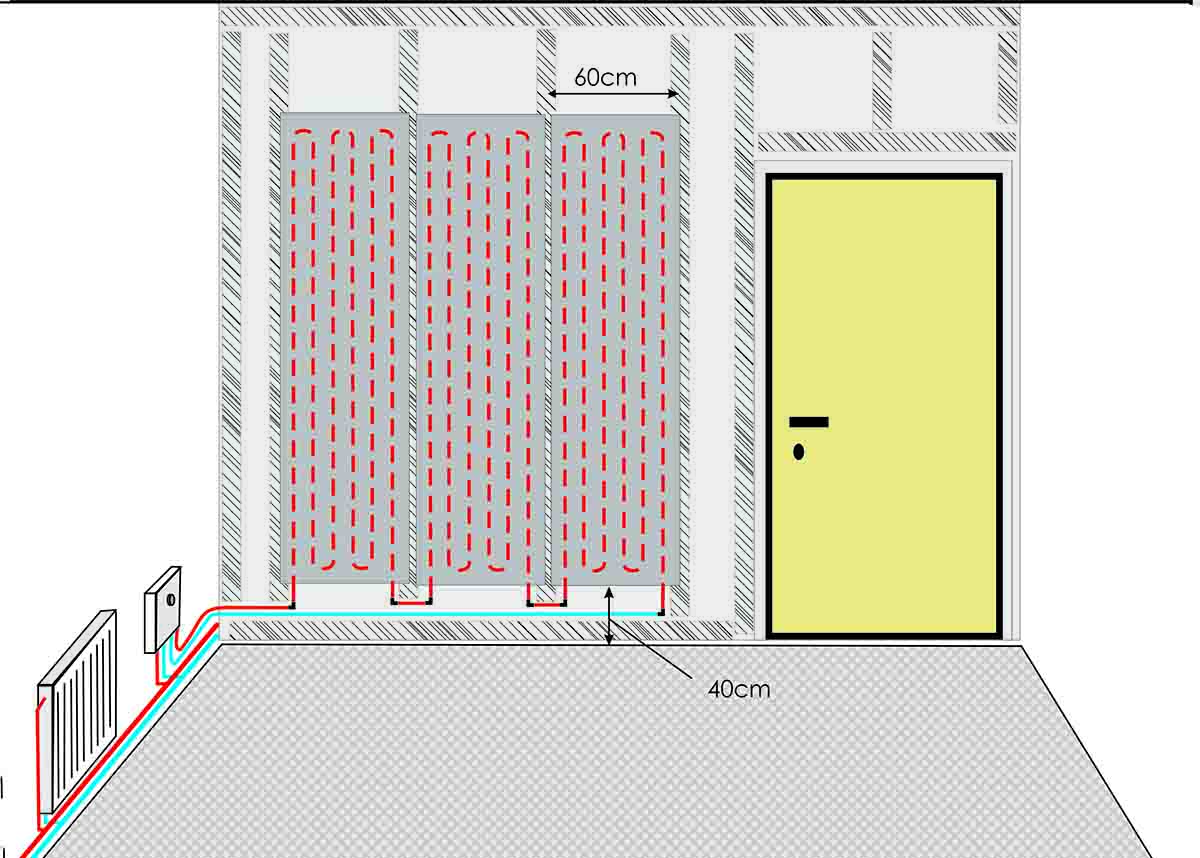
Preparation of the wall
The installation wall must be level, clean, dry and load bearing. Any unevenness must be levelled when the substructure is fixed.
Before installing the wall heating elements, the position of the control box is determined so that it is clear where the pipework is to be routed. The arrangement of the wall heating and the placement of the control boxes can be customised. The sketch shows a common installation diagram for 3 wall heating elements. However, it is important to ensure that the control valve remains accessible at all times. For efficient temperature control, the RTL box should be positioned so that the thermostatic head can detect the temperature of the room air and allow it to flow freely around it.
The pipe ends of the connection hoses must be sufficiently clear of the floor so that they can still be plugged into the individual connections after the RTL box has been installed.
3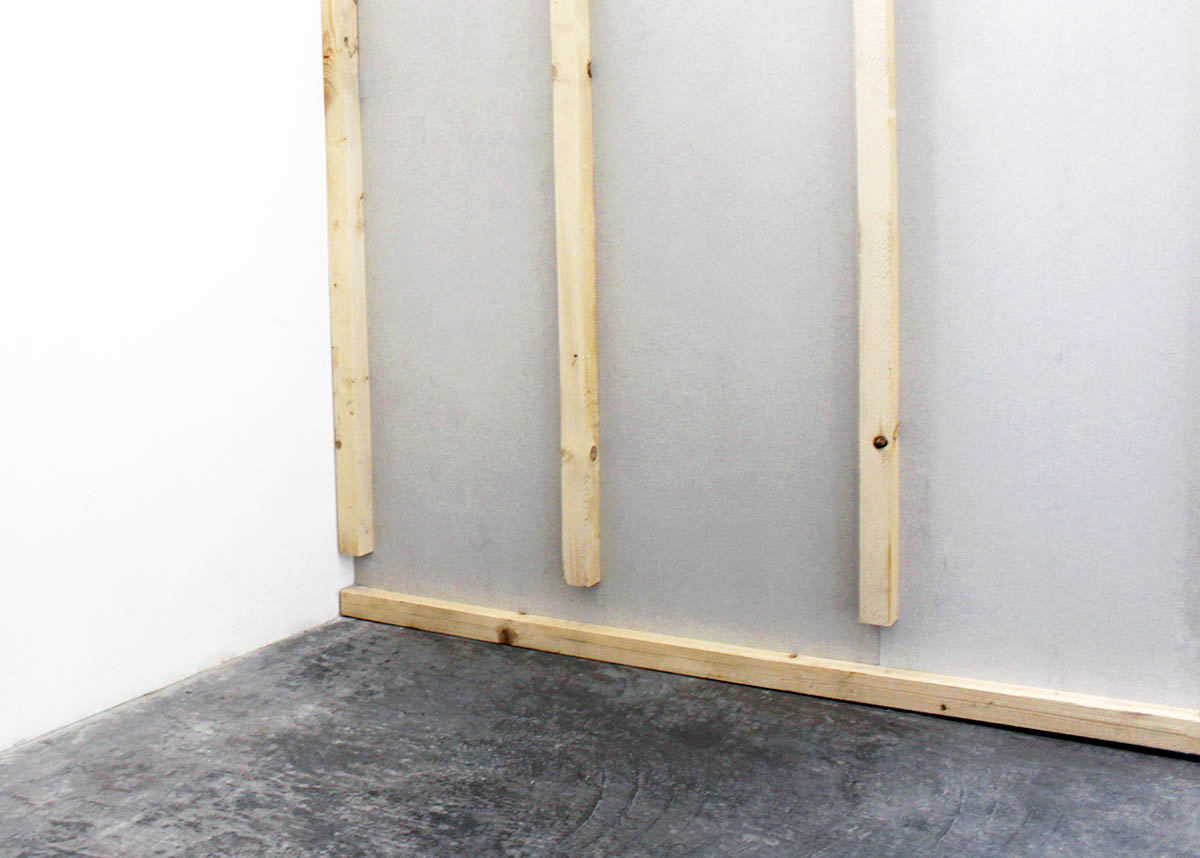
Mounting the substructure
A substructure of 60x60 mm squared timber is installed vertically on the existing wall.
The centre-to-centre distance of the squared timbers, on which the drywall elements of the wall heating system will later be mounted, must be exactly 600 mm and perpendicular.
The assembled squared timbers end approximately 150 mm above the floor. Immediately above the floor joist and below the ceiling joist, two transverse squared timbers must be fixed in line with the vertically mounted squared timbers.
4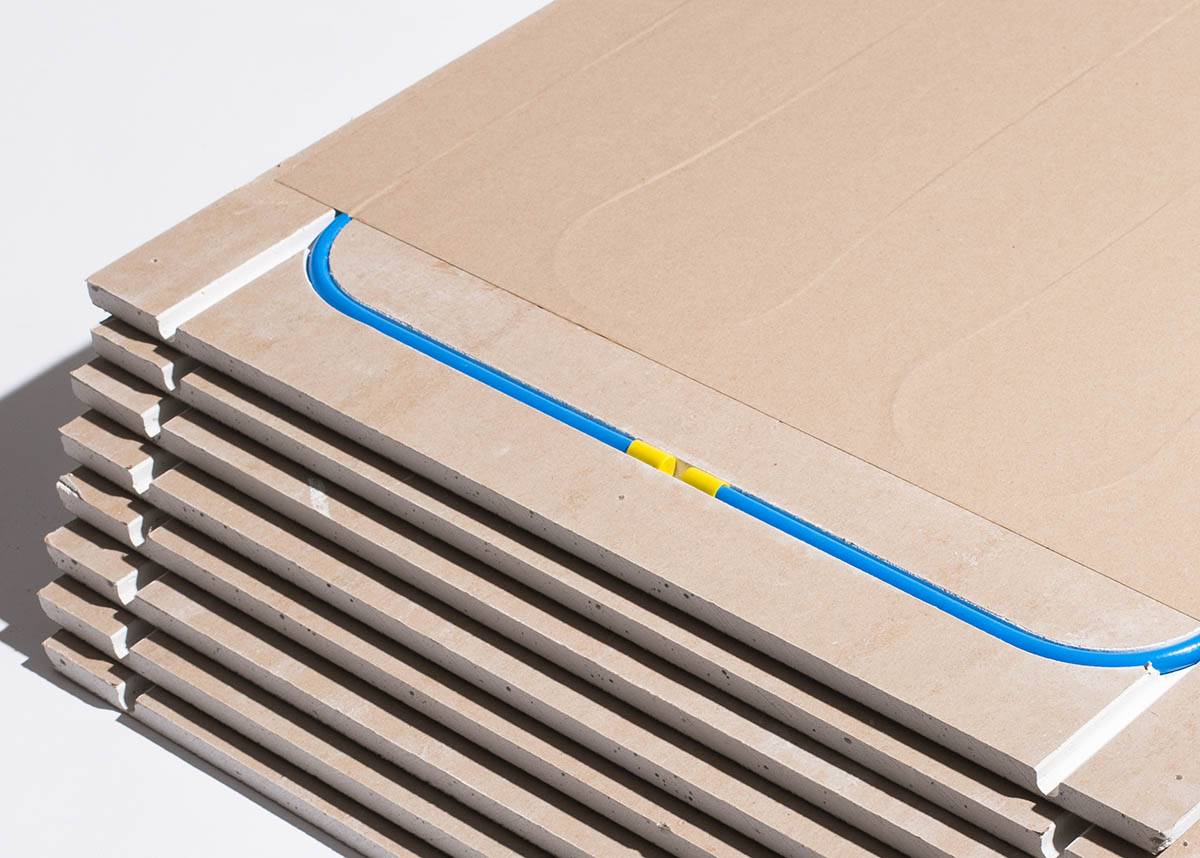
Preparation of the wall heating panels
The first step is to remove the wall heating panels from their packaging. It is recommended that two people carry out the installation to avoid damaging the panels.
The arrangement of the heating pipes can be seen on the back of the drywall elements. The connection pipe ends should now be removed from the transport position.
5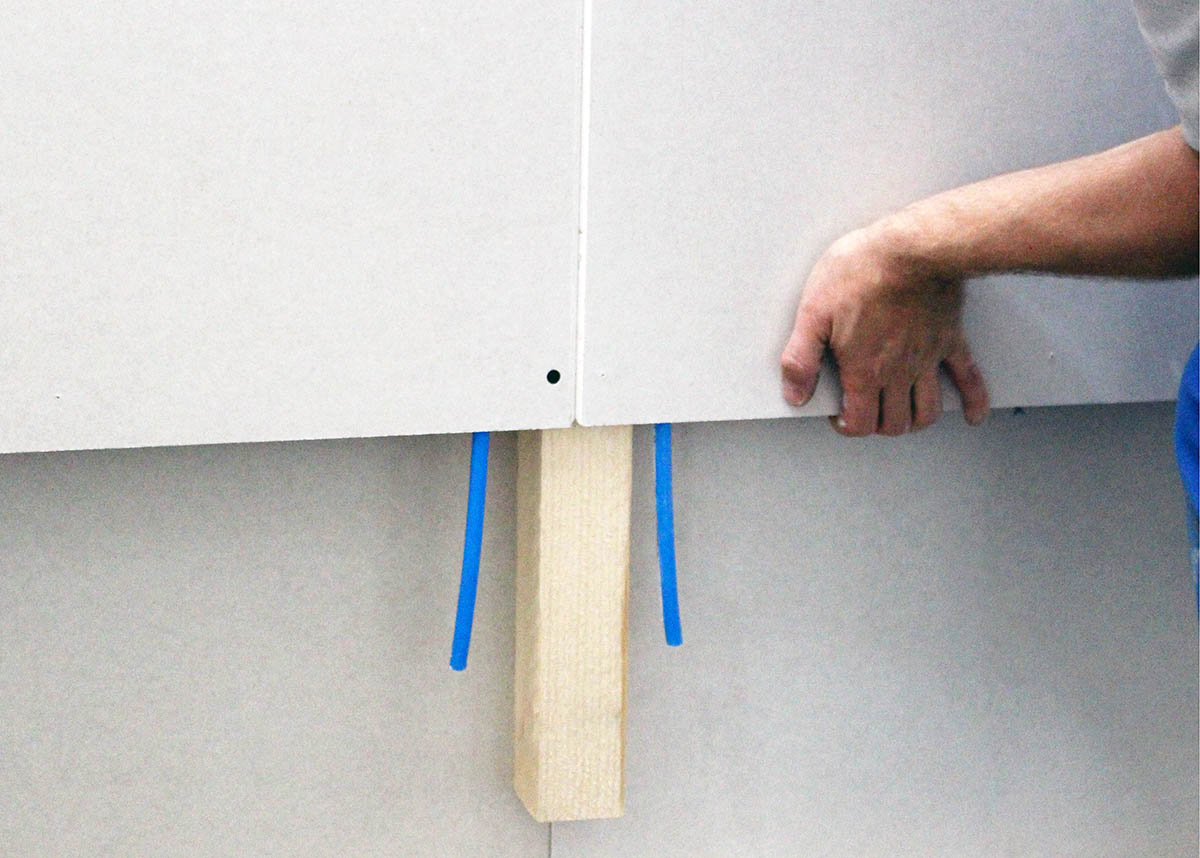
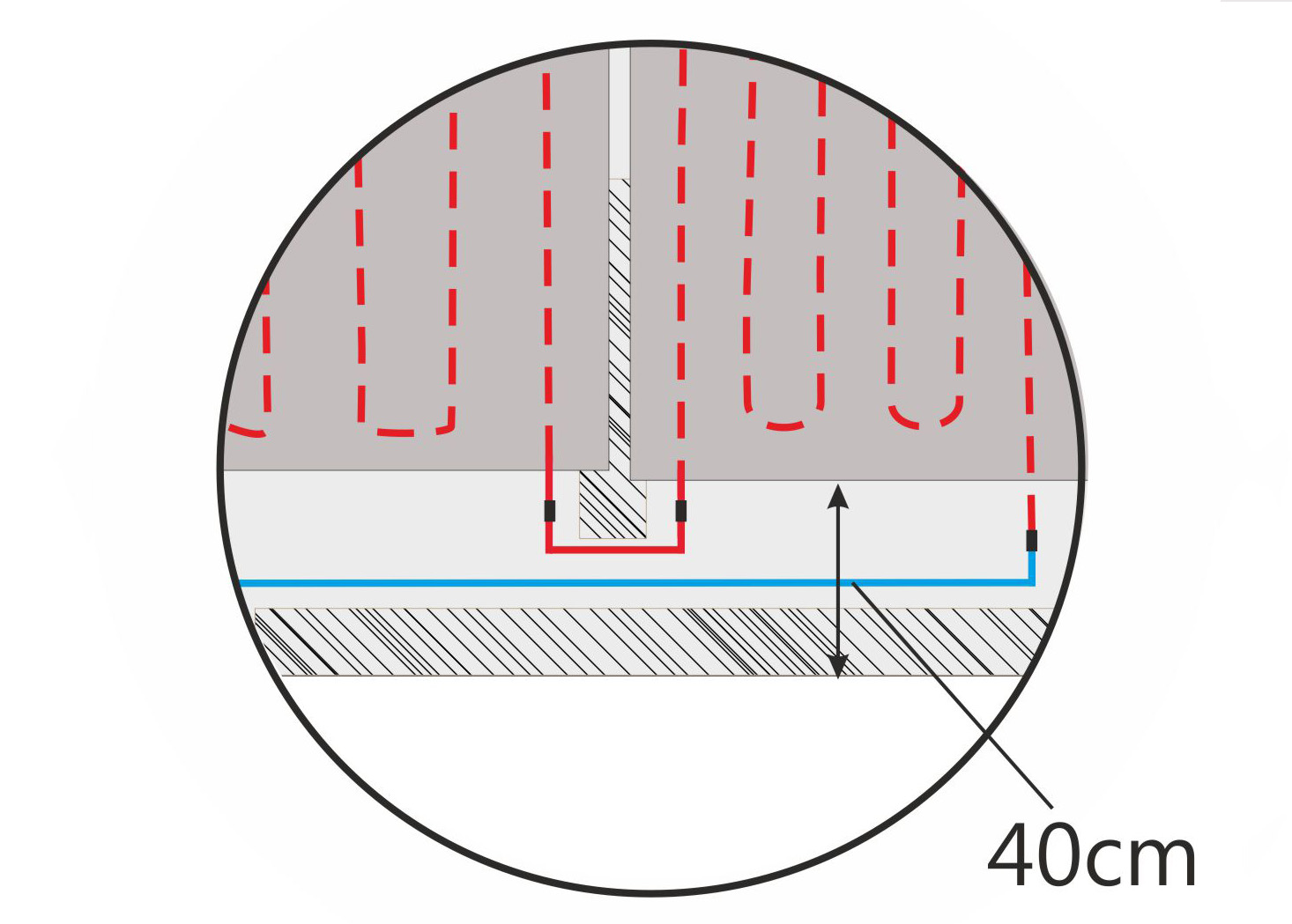
Mounting the wall heating panels
The wall heating elements are mounted in the centre of the squared timber using drywall screws suitable for wood framing. A distance of approximately 40 cm must be maintained between the bottom edge of the element and the floor.
When placing the fixing screws, use only the edge area of the long sides of the wall heating elements with a maximum distance of 2 cm to the outer edge. Never screw or drill into the surface of the elements. This could damage the heating pipes. The manufacturer accepts no liability for damage caused by failure to comply with this instruction.
6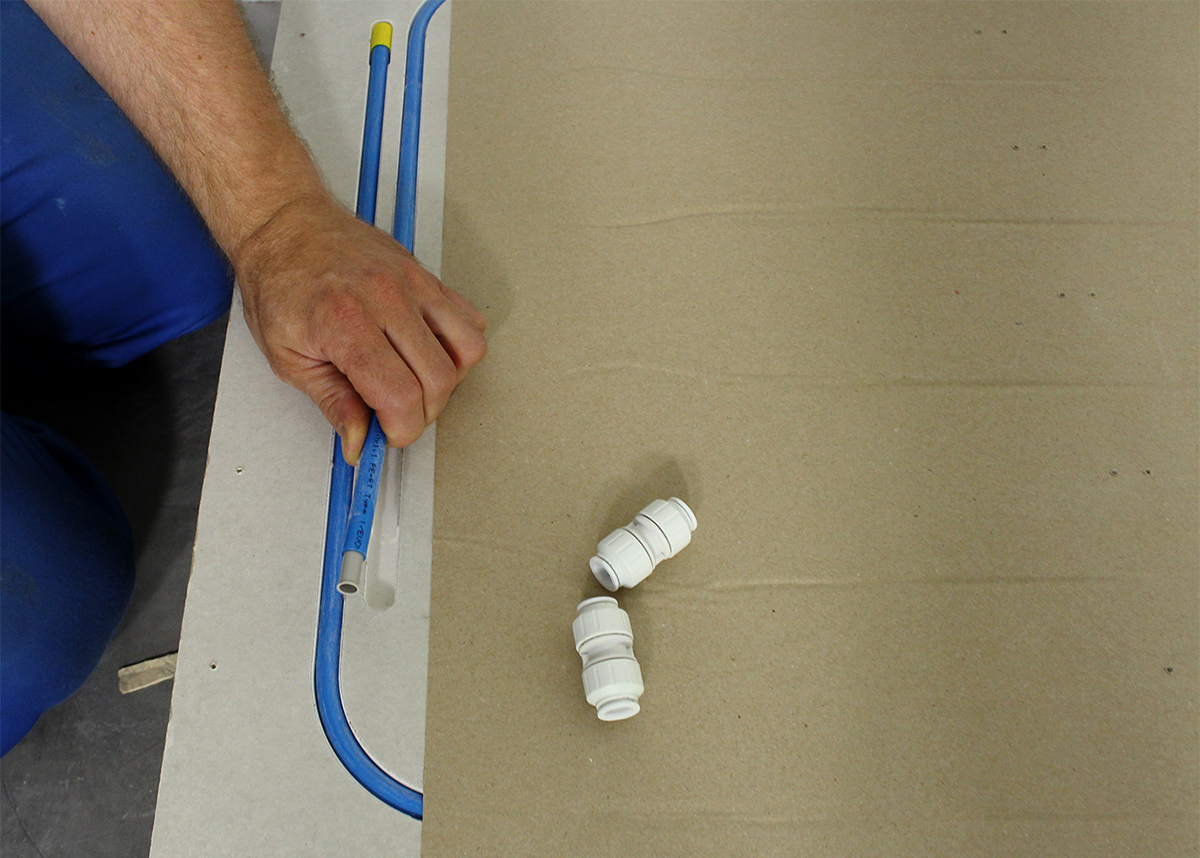
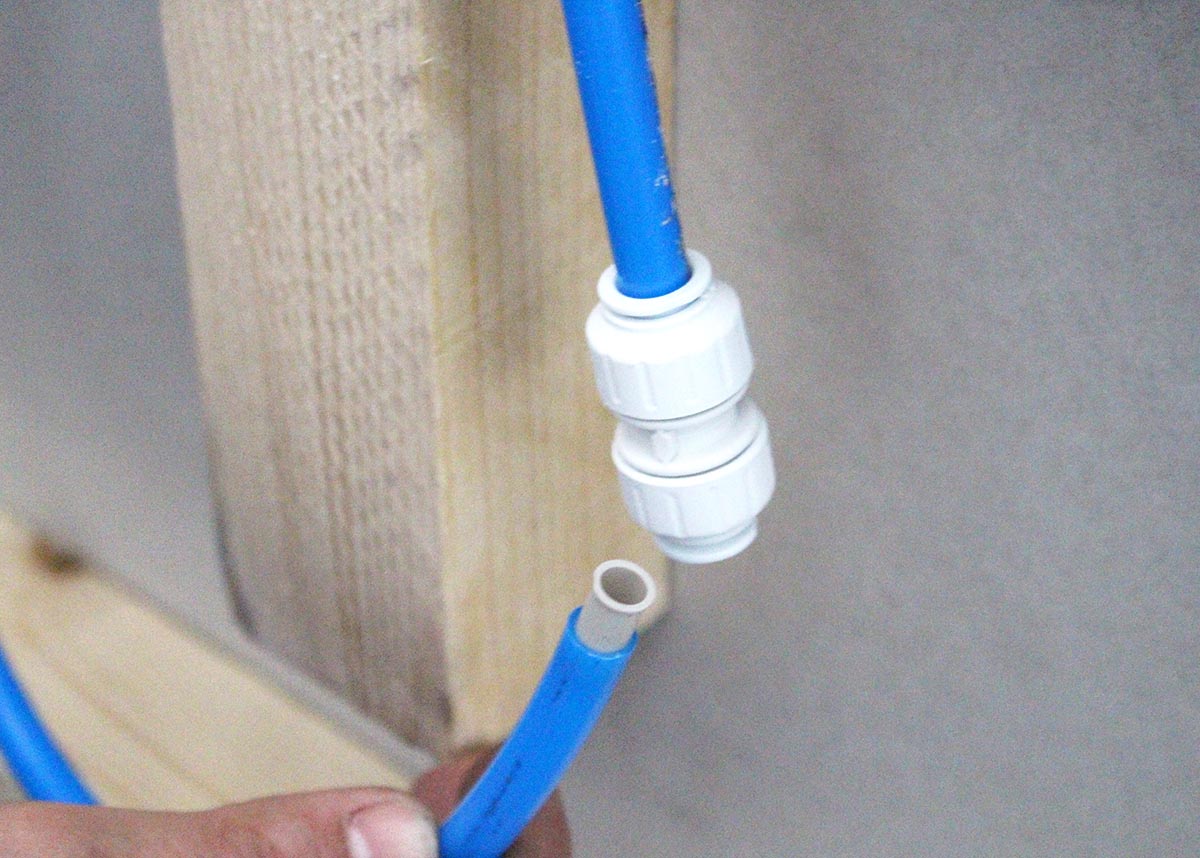
Fitting the connection hoses
Using the supplied plug-in connectors and 500 mm short connection hoses, three panels are connected together using the support sleeves in the pipe ends. The flow and return of the first and third panels are then connected to the RTL box using the 3000 mm long connection hoses (note: different lengths for the larger kits). Support sleeves have been pre-assembled in the ends of the heating elements of the drywall wall heating. The connecting pipes do not require additional support sleeves.
7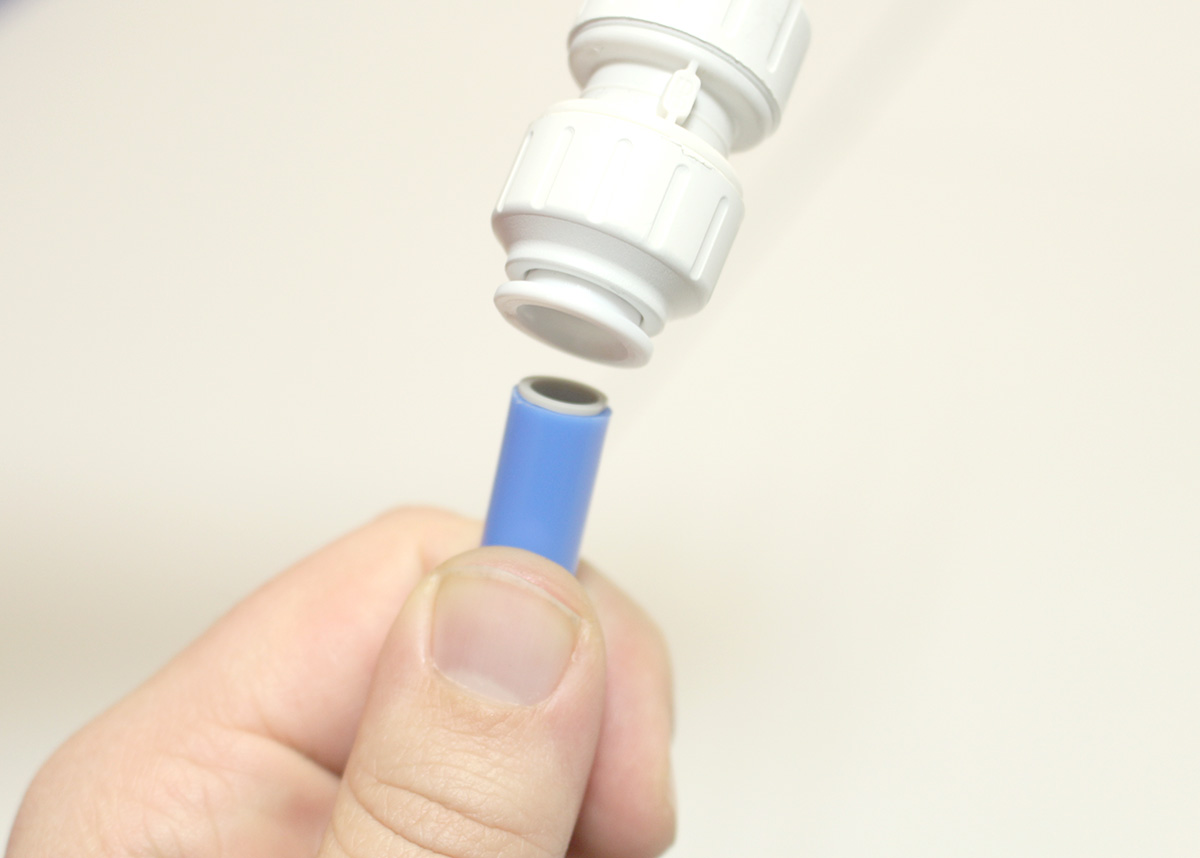
Mounting the RTL box
The connection hoses are laid without twisting and with a minimum bend radius of 200 mm. Kinked or damaged areas of the connection hose must be cut out. The repaired pipe must be re-connected with a permanently sealed coupling. If necessary, the heating pipes can be extended in the same way.
8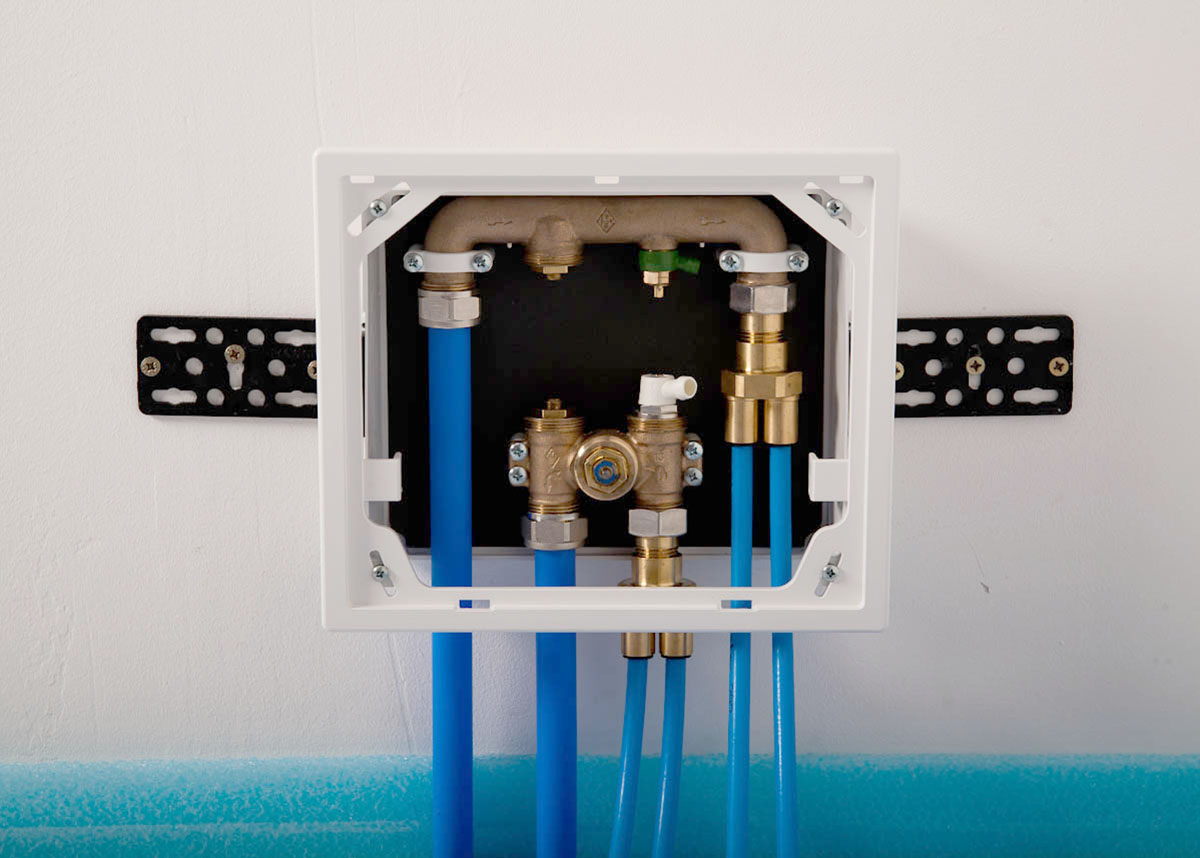
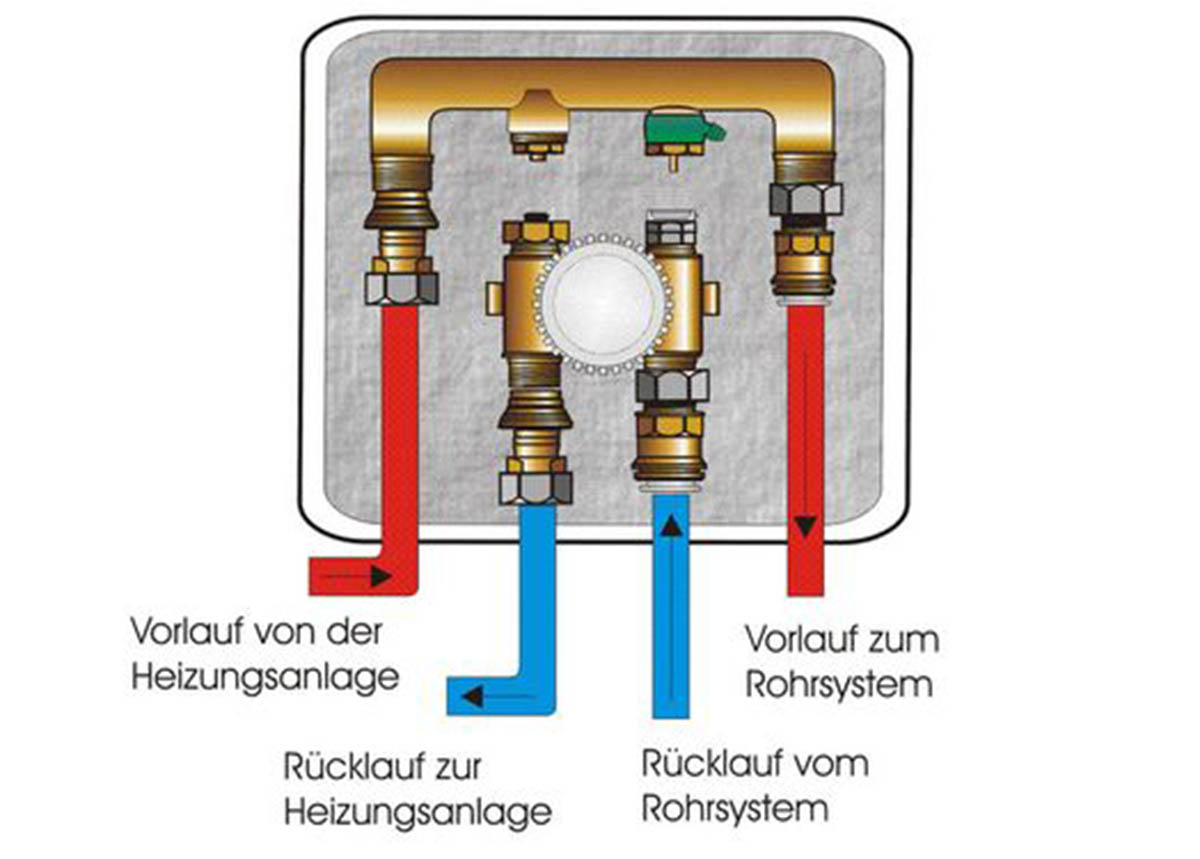
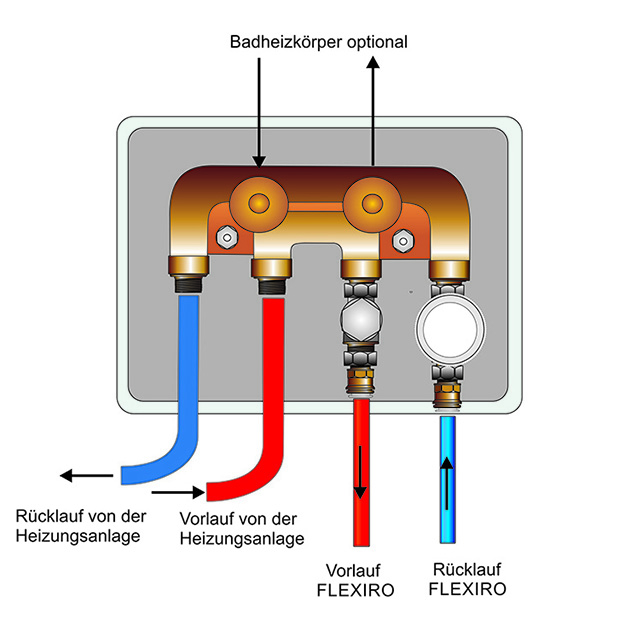
Connection to the RTL box
The distributor fingers are connected to the RTL box with a Eurocone screw connection. The Eurocone has a self-sealing effect, while the metal screw connection has a purely locking function. Over-tightening must be avoided at all costs in order not to compromise the tightness of the heating system.
The heating pipes in the manifolds are connected using a simple plug-in system. The heating pipes, which can be shortened if necessary, are inserted directly into the plug-in connections of the manifold fingers as far as they will go.
9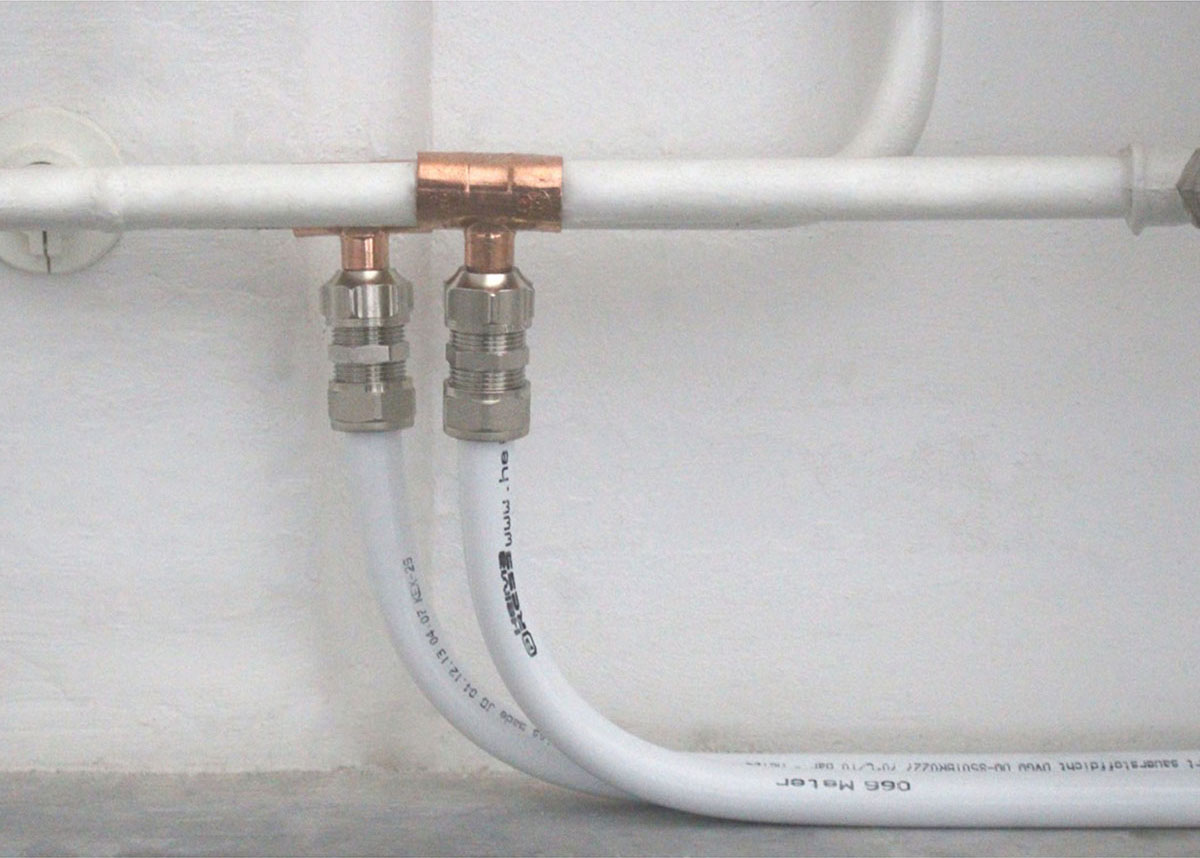
Connection to the heating system
The FLEXIRO wall heating is usually integrated into the existing heating system in parallel with other radiators or as a replacement for a radiator that has been removed. This is done by inserting a T-piece (not supplied) into the supply and return pipes of the heating system.
Ensure that the flow and return in the RTL box are correctly assigned. Reversing the flow and return in the control box will disable the thermostatic valve and prevent the wall heating from operating.
10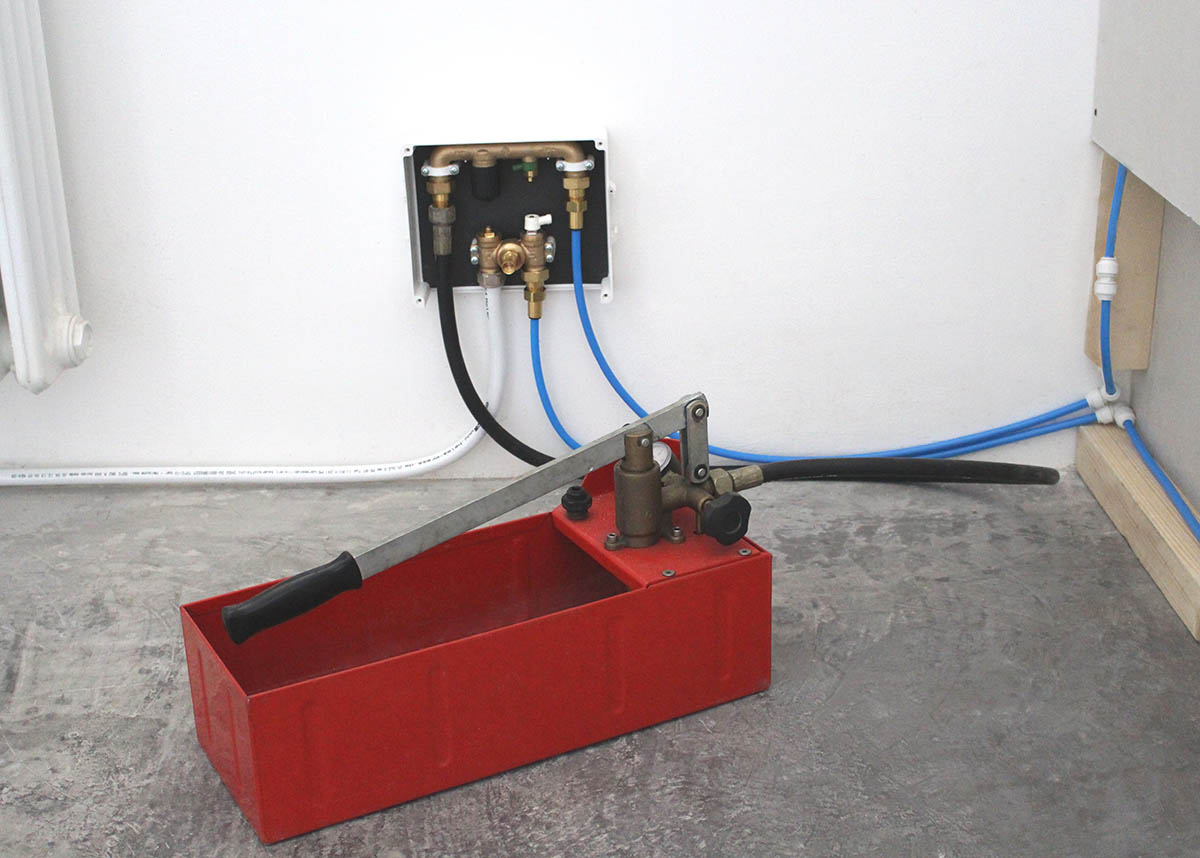
Carrying out the pressure test
Before commissioning the wall heating system, it is essential to ensure that the system and all associated components are correctly installed and tightly sealed. The pressure test pump is available as an accessory from the shop.
See video for exact procedure and connections for pressure test
11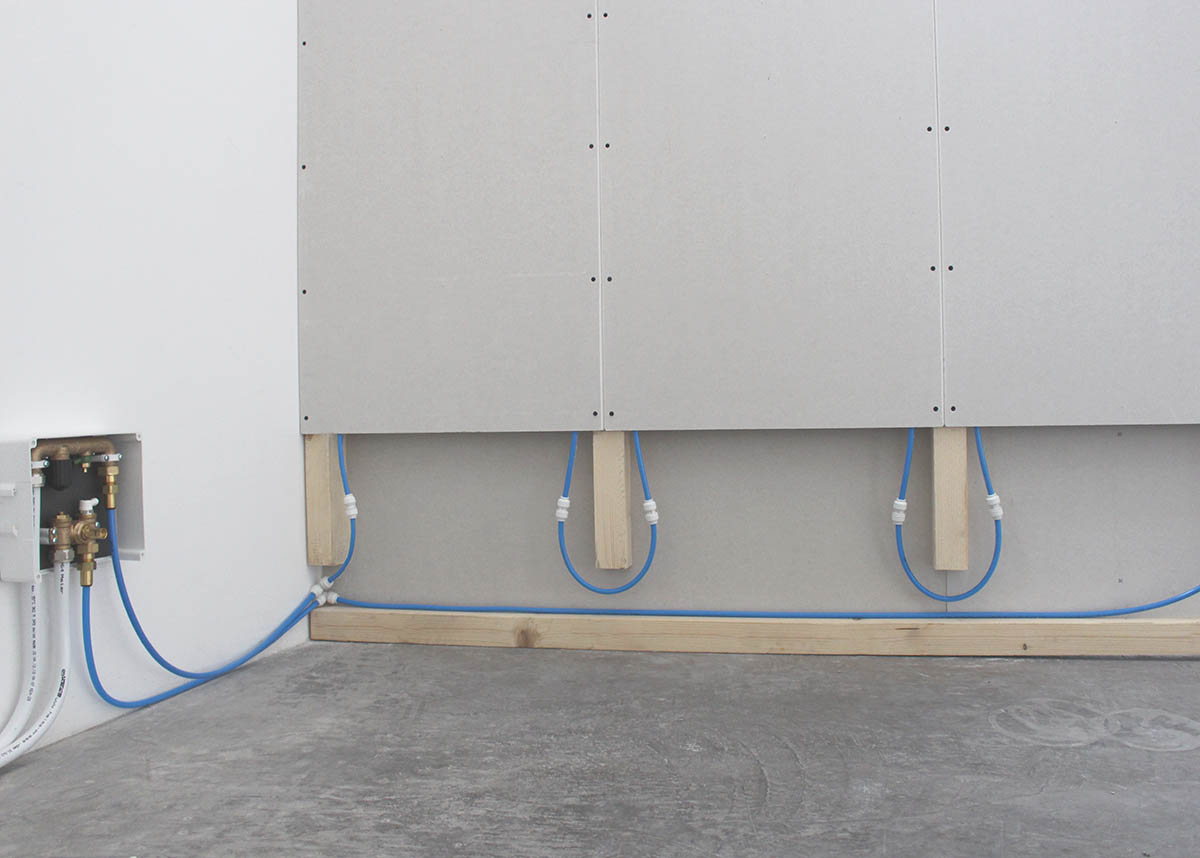
Test run of the wall heating system
We strongly recommend that you carry out a test run of the wall heating before sealing the wall surface. This is the last opportunity to correct any installation errors or damage!
12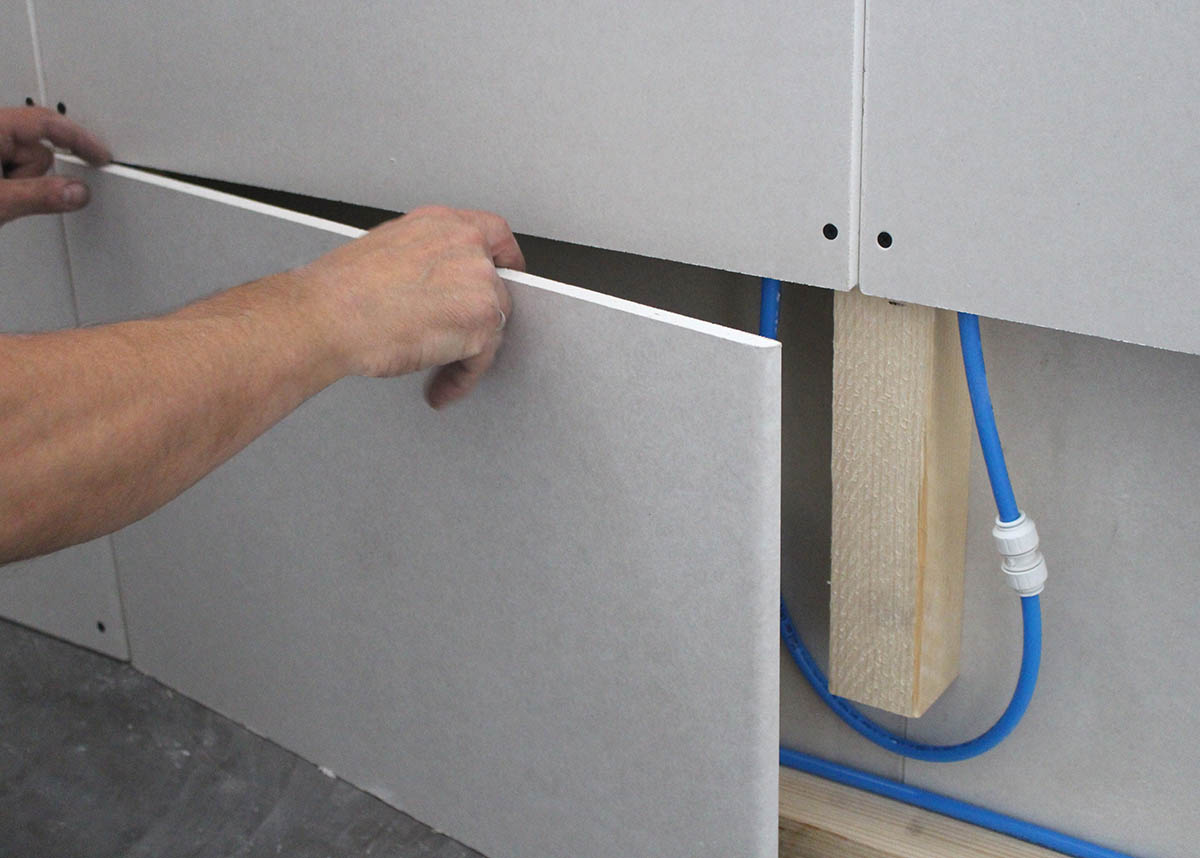
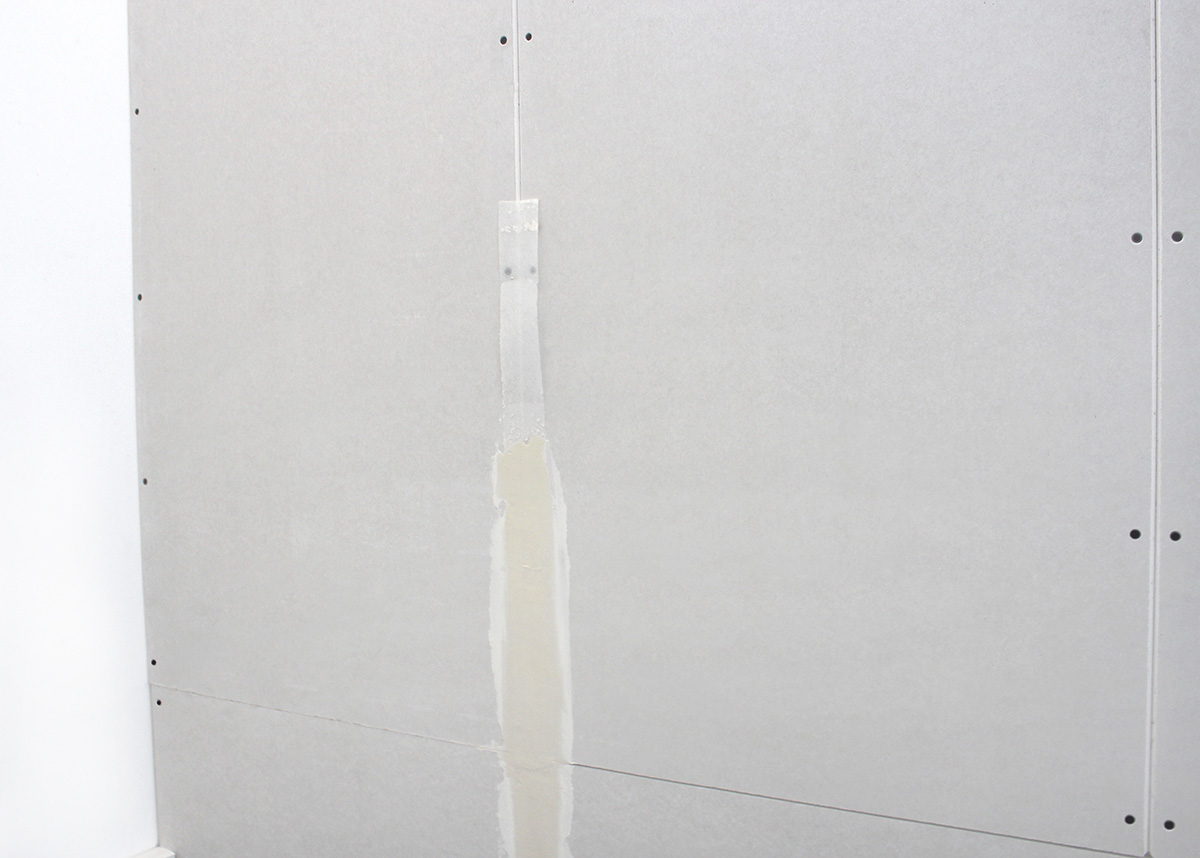
Closing the wall surface
The additional plasterboard panels used to seal the edges of the connecting walls, ceiling and floor must be 12.5 mm thick. Joints to adjacent components must be flexible to prevent the heating surface from cracking due to thermal expansion.
Additional manufacturer's instructions and dry construction standards must be followed. Finally, the joints are sanded smooth.
13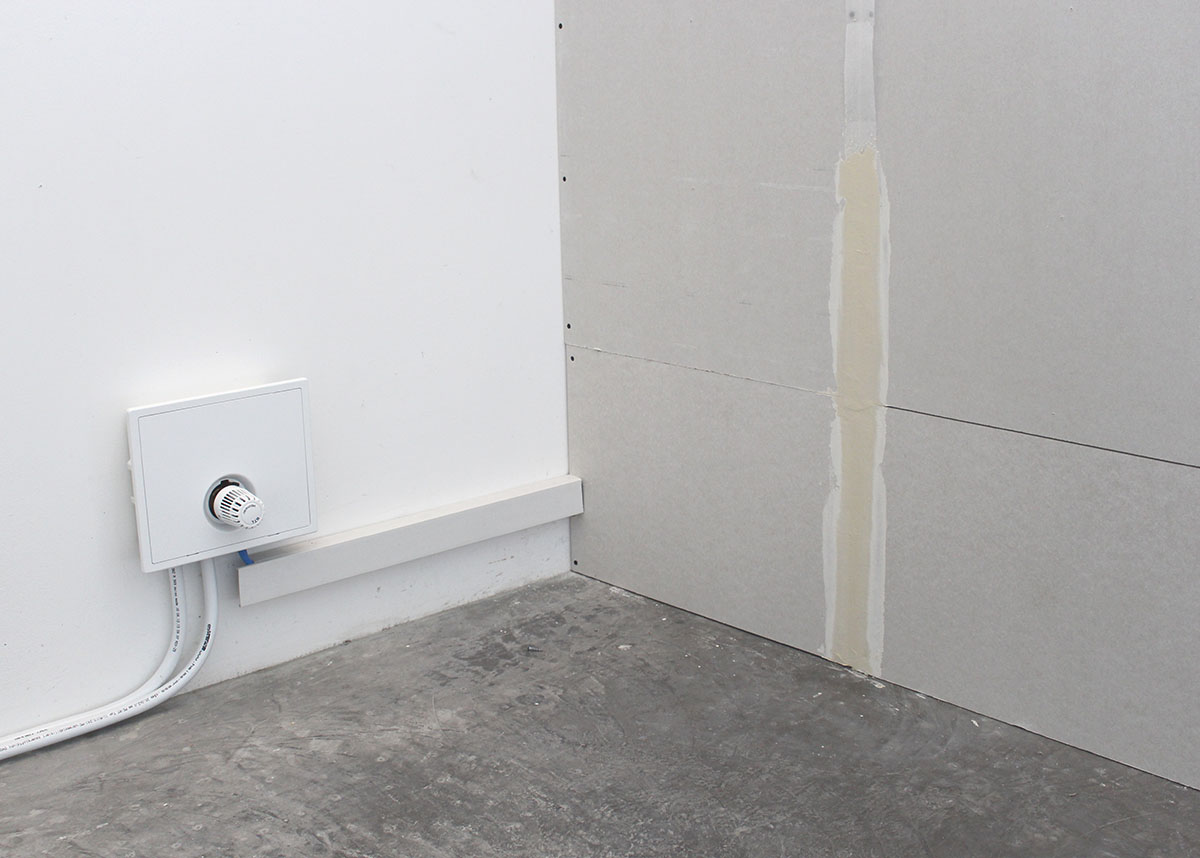
Commissioning
The wall heating is ready for use when the joint filling, paints or finishes have been applied and are completely dry.
The desired surface temperature is set on the thermostatic valve head of the control box during the first hours of operation. The wall heating is a radiant heating system. The heat is very direct. Our tip: set the temperature according to how you feel it and not according to the reading on the thermometer.
14To conclude
Despite the simple design of the wall heating system and the ease of installation, we must point out that, as the manufacturer, we can only guarantee correct delivery from the factory and not installation and connection by third parties. Please also observe the current standards and regulations for heating systems.
FLEXIRO wishes you every success with the realisation!
19-
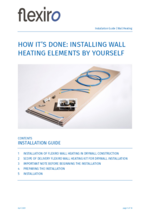 Installation Guide - How to Install a Wall Heating Kit, DrywallComprehensive installation guidelines with all required information for retrofitting a FLEXIRO wall heating with pre-fabricated plasterboard.636 KB
Installation Guide - How to Install a Wall Heating Kit, DrywallComprehensive installation guidelines with all required information for retrofitting a FLEXIRO wall heating with pre-fabricated plasterboard.636 KB
help
For the FLEXIRO wall heating dry construction, a standard gypsum plasterboard 12 mm thick is used. For damp rooms, dry construction recommends an impregnated gypsum plasterboard GKBI. Please ask for a customised offer.
Yes, the FLEXIRO wall heating can be mounted on an exterior wall. However, the exterior wall should have a maximum U-value of 0.30 W/m2K. If insulation is installed behind the wall heating to minimise heat loss to the outside, a building physics check of the construction may be required to prevent condensation in the wall when the wall heating is not in operation. During operating, the wall heating will dry-heat the affected wall rather than causing moisture damage to the construction.
After installing the drywall panels, you can visualise the arrangement of the heating pipes in heating mode with a thermal imaging camera. The pipes have a distance of 100 mm. In this way, pictures can also be hung later. Alternatively, if the walls are not tiled, you can spray them slightly damp when the heating is on. Where a heating pipe runs, the moisture will dry off more quickly.
